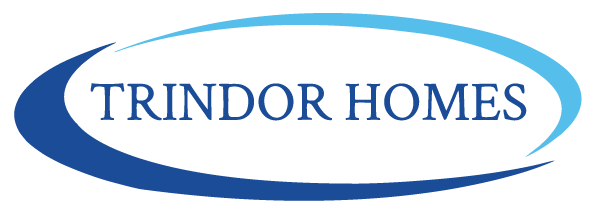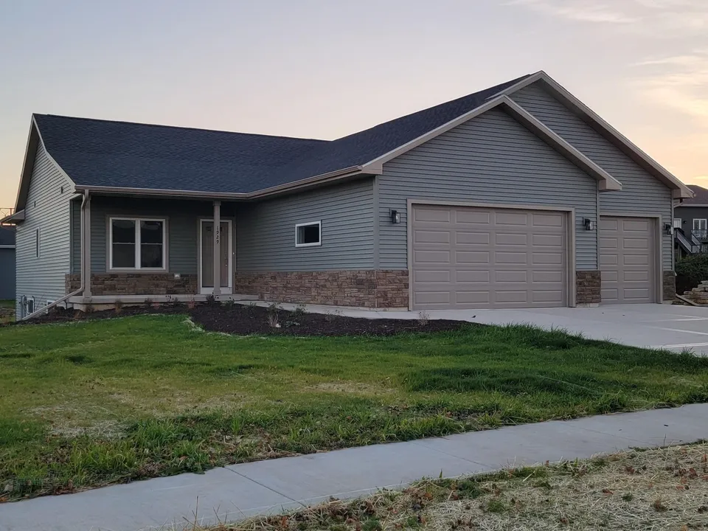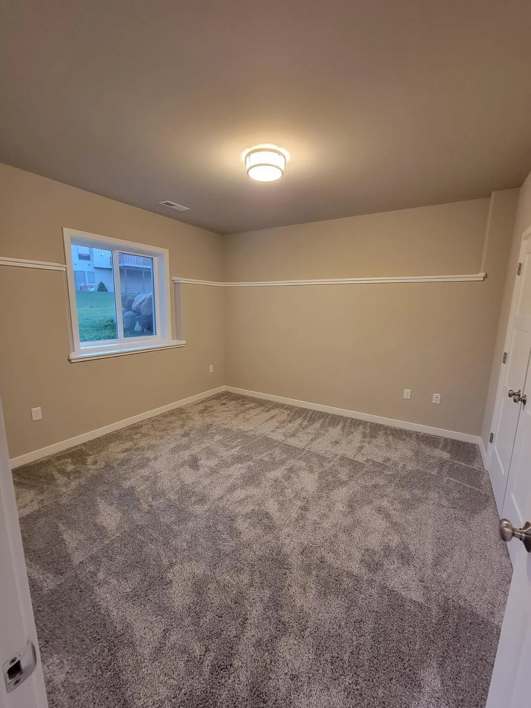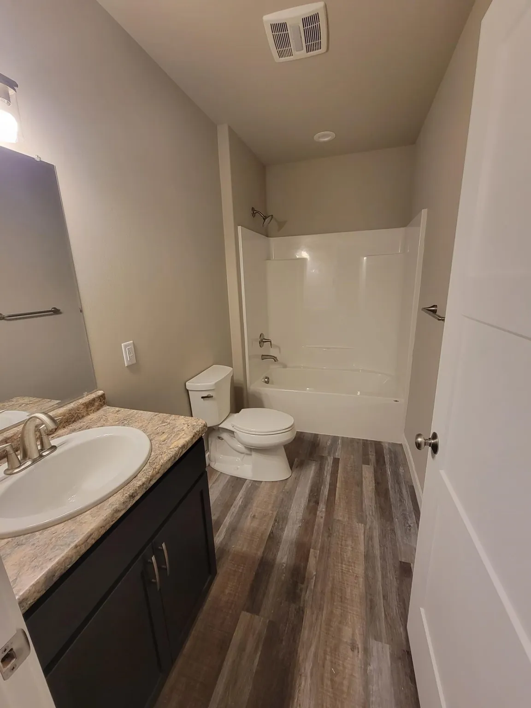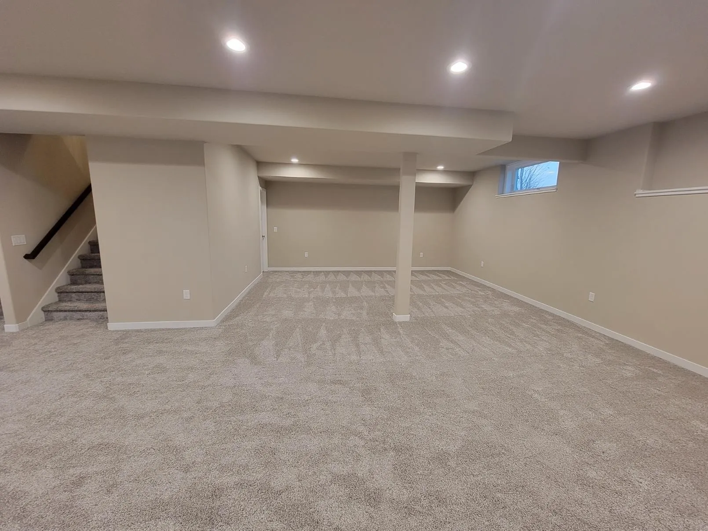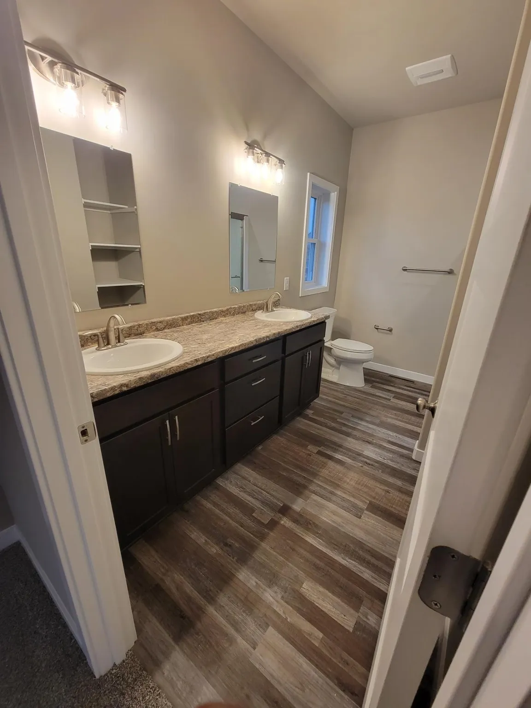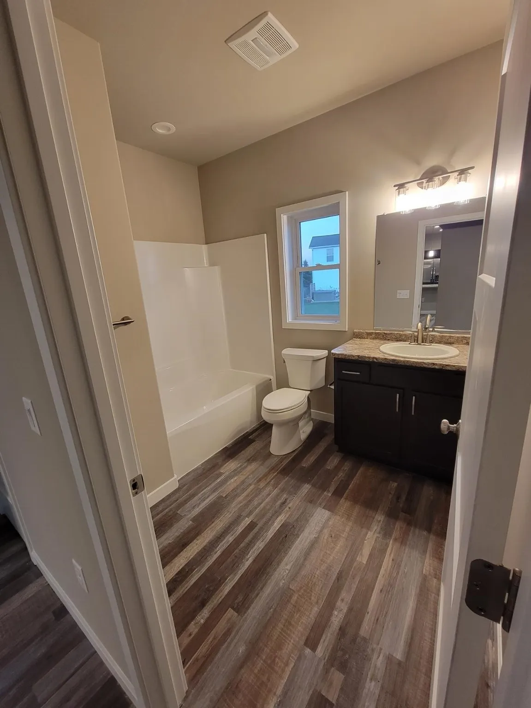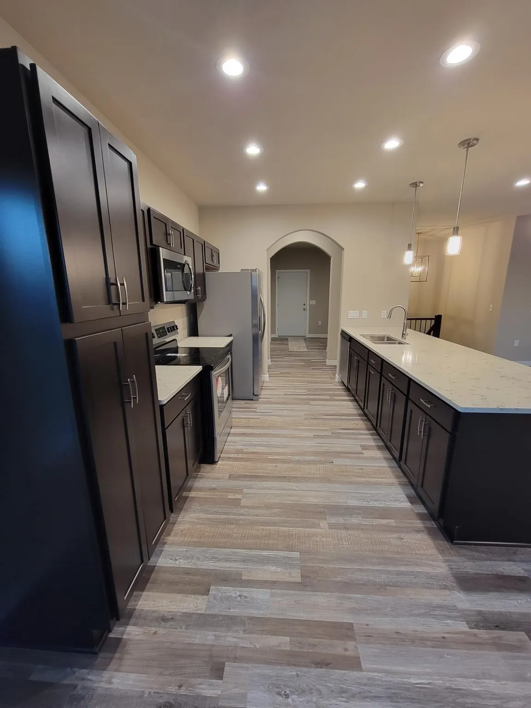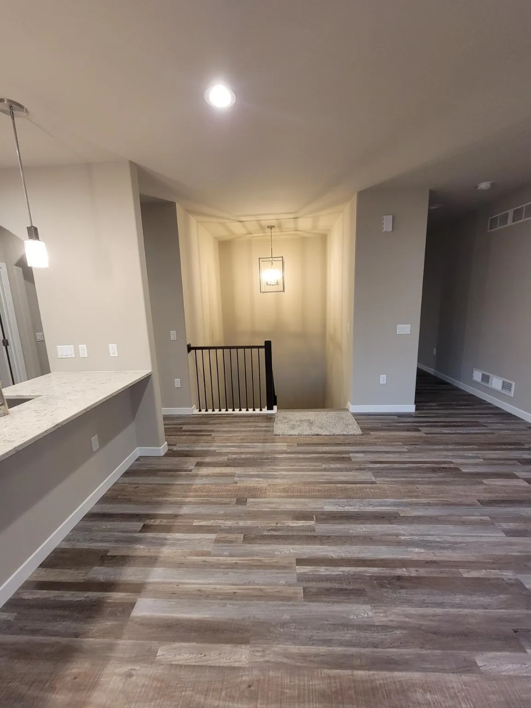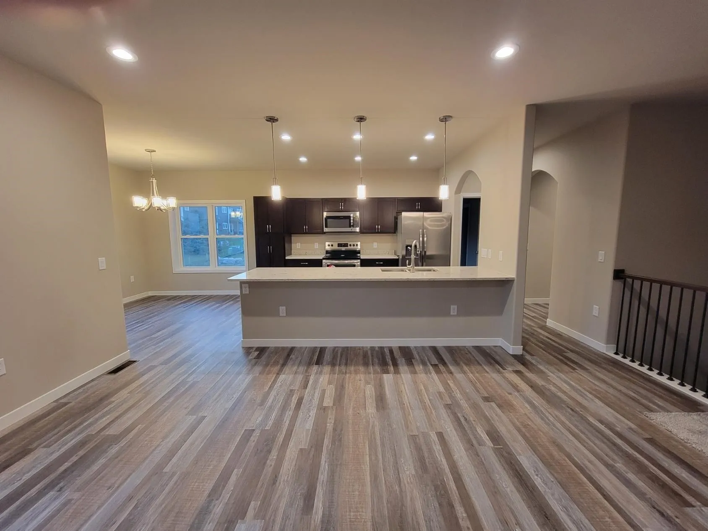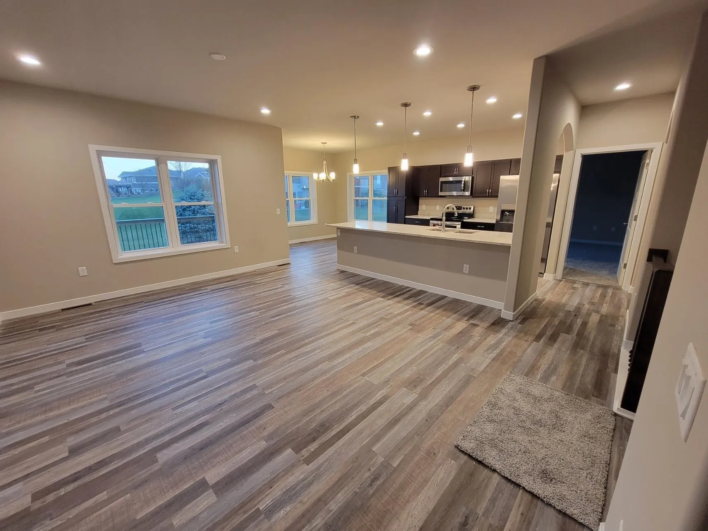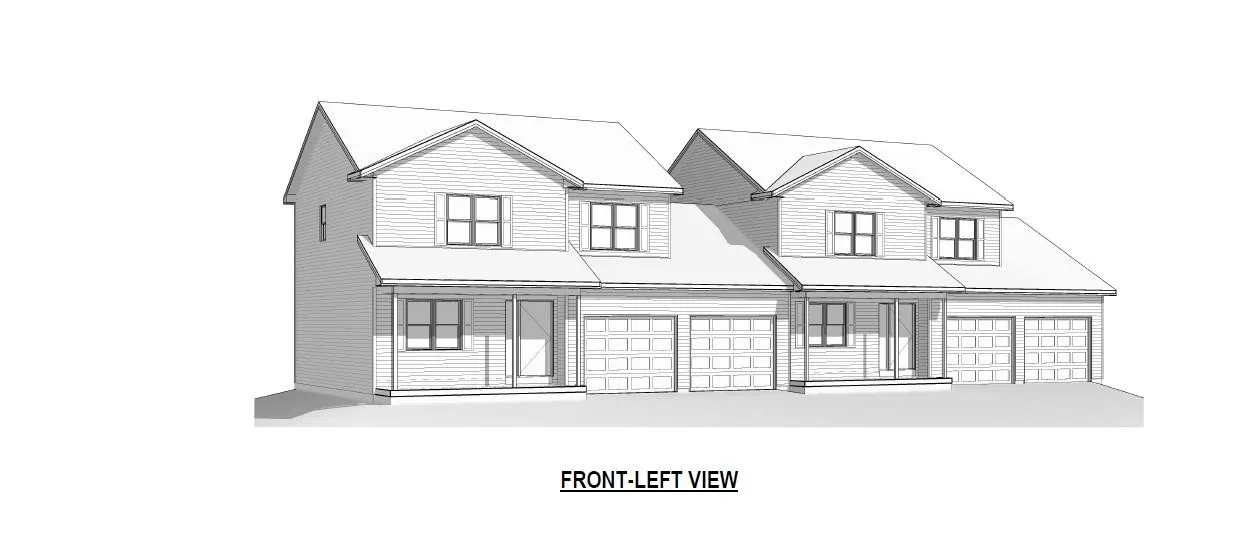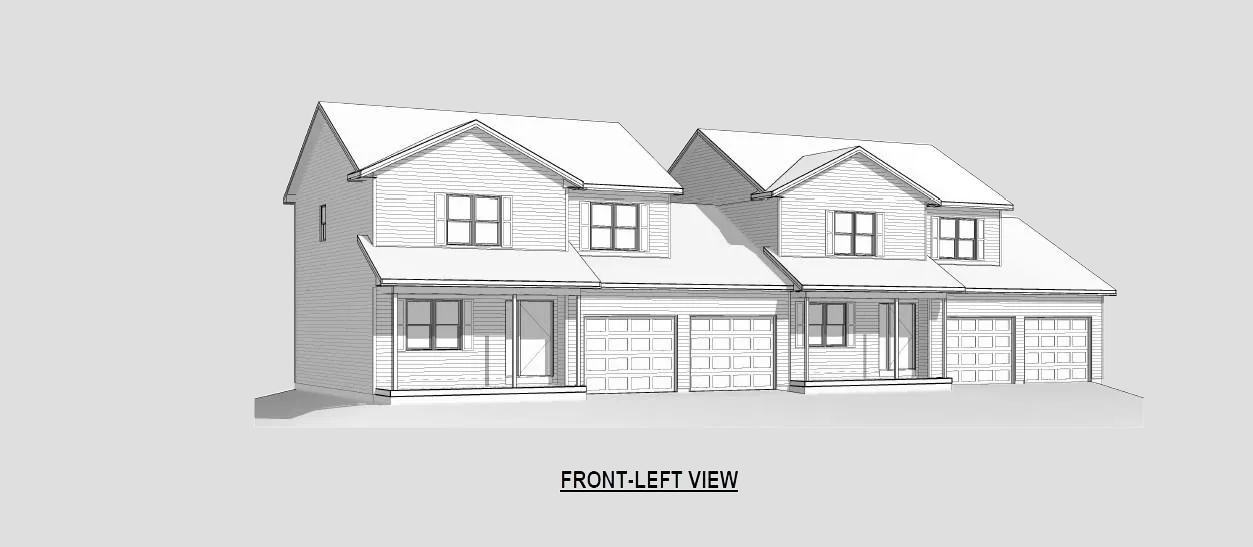Property Features
Property Overview
New Construction. Move-in ready gorgeous 4br, 3 1/2ba ranch home. The kitchen is complete with stainless steel appliances and features quartz countertops. The formal dining room provides ample natural lighting. The master bedroom is completed with a tray ceiling and dual vanity sinks in the bathroom. The three-car garage is heated for these cold midwest winters. The finished basement provides lots of space for entertaining with its 9ft ceilings.
Property Features
Bedrooms
- Bedrooms: 4
- Bedroom 2 Dimensions: 11 x 13
- Bedroom 4 Dimensions: 12 x 13
- Bedroom 2 Level: M
- Bedroom 4 Level: L
- Primary Bedroom Dimensions: 14 x 13
- Bedroom 3 Dimensions: 12 x 13
- Primary Bedroom Level: M
- Bedroom 3 Level: M
Bathrooms
- Total Bathrooms: 3 / 1
- 1/2 Bathrooms: 1
- Half Bathrooms On Main Level: 1
- Primary Bathroom Description: Full, Walk-in Shower
- Full Bathrooms: 3
- Full Bathrooms On Main Level: 2
- Full Bathrooms On Lower Level: 1
Interior Features
- Walk-in closet(s)
- Washer
- Water softener inc
- At Least 1 tub
- nternet - DSL
- Vaulted ceiling
- Dryer
- Cable available
- Split bedrooms
Kitchen and Dining
- Pantry
- Range/Oven
- Dishwasher
- Disposal
- Kitchen Dimensions: 9 x 12
- Kitchen Island
- Refrigerator
- Microwave
- Dining Room Dimensions: Dining Area Dim: 11 x 9
- Kitchen Level: M
Heating and Cooling
- Heating Fuel: Natural gas, Electric
- Central air
- Forced air
Other Rooms
- Living Room Dimensions: 14 x 30
- Basement Description: Full, Full Size Windows/Exposed, Finished, Sump pump, Radon Mitigation System, Poured concrete foundatn
- Living Room Level: M
Exterior and Lot Features
- Deck
Garage and Parking
- Driveway: Paved
- Garage Description: 3 car, Attached, Heated, Opener, Garage door > 8 ft high
- Garage Spaces: 3
Land Info
- Lot Size Acres: 0.38
- Lot Size Square Feet: 16553
School Information
- Elementary School: Mount Horeb
- Middle School: Mount Horeb
- High School: Mount Horeb
- School District: Mount Horeb
Other Property Info
- Annual Tax Amount: 149
- County: Dane
- Source Property Type: 1 story
- Inclusions: Washer, Dryer, Range, Microwave, Fridge
- Source Neighborhood: MOUNT HOREB - V
- Postal City: Mount Horeb
- Property Subtype: 1 story
- Source Listing Status: Active
- Tax Year: 2021
- Exclusions: SELLER'S PERSONAL PROPERTY
- Area: MOUNT HOREB - V
- Parcel Number: 0607-073-6302-1
- Zoning: R
- Source System Name: C2C
Building and Construction
- Total Square Feet Living: 3308
- Above Grade Finished Area: 1708
- New Construction: Yes
- Structure Type: Single Family
- Year Built: 2022
- Building Exterior Type: Vinyl
- Levels or Stories: 1 story
- House Style: Ranch
Accessibility Features
- Open floor plan
- First floor full bath
- Door openings 29+
- First floor bedroom
- Width of hallways 42"+
Utilities
- Sewer: Municipal sewer
- Water Source: Municipal water
