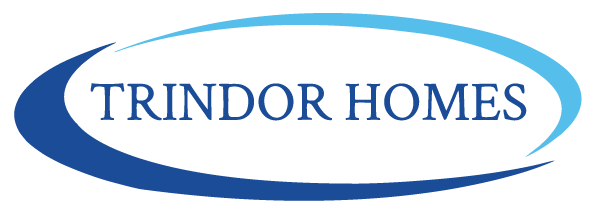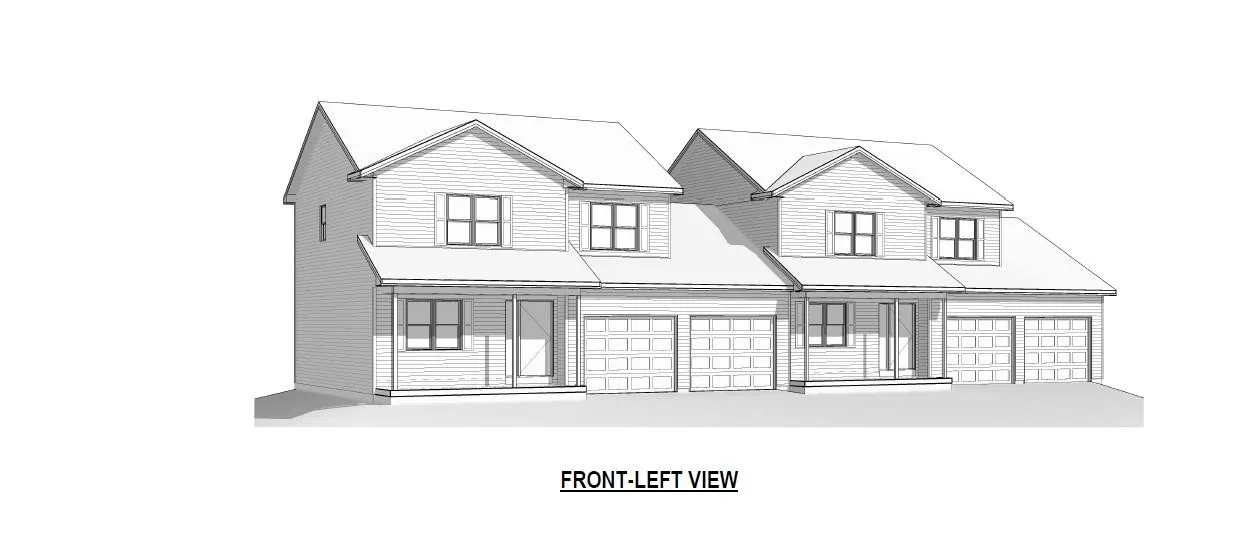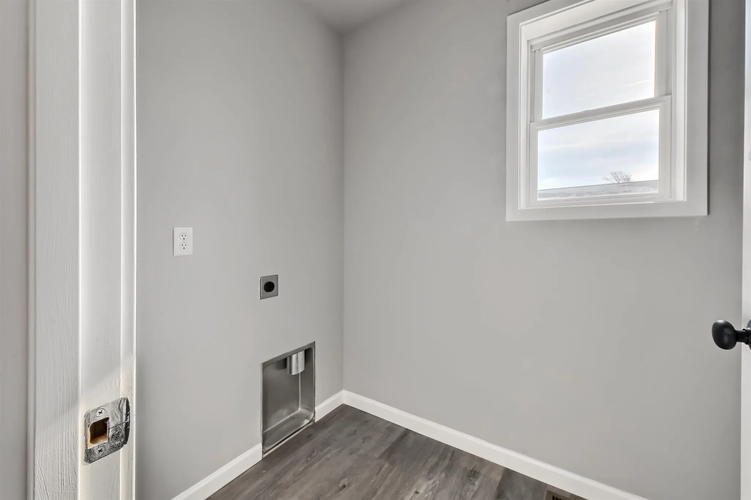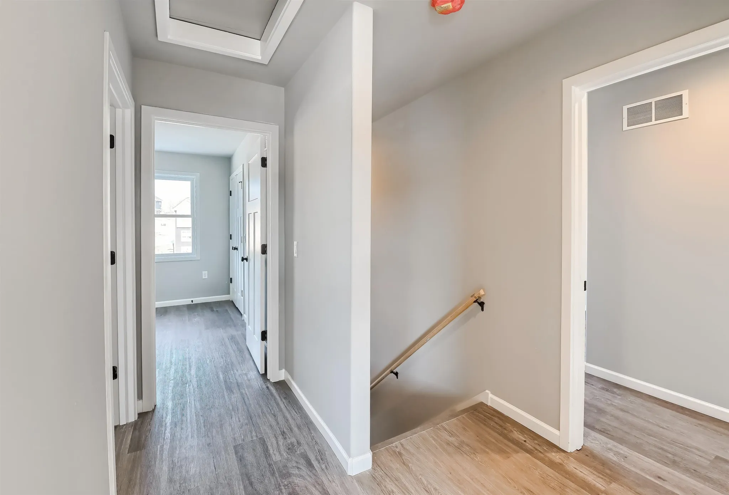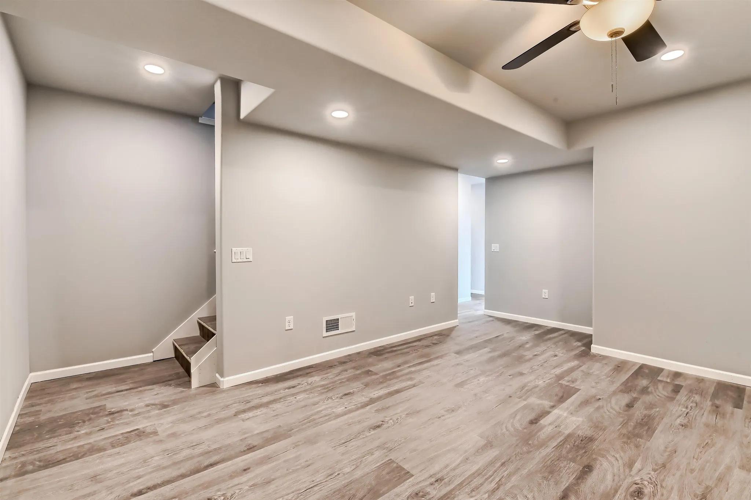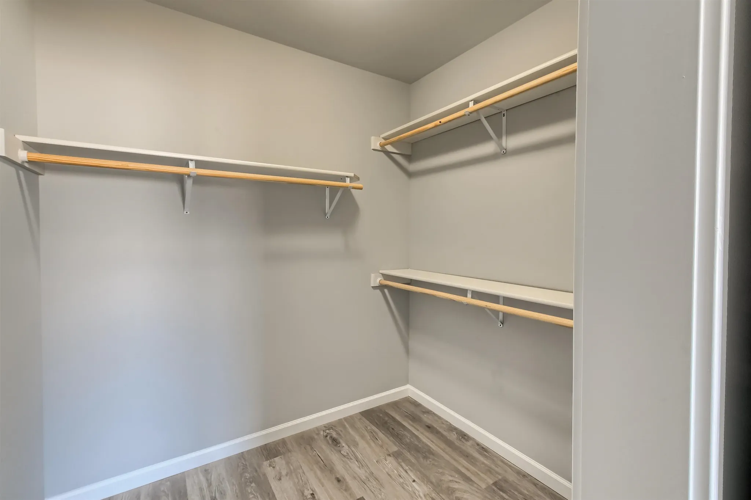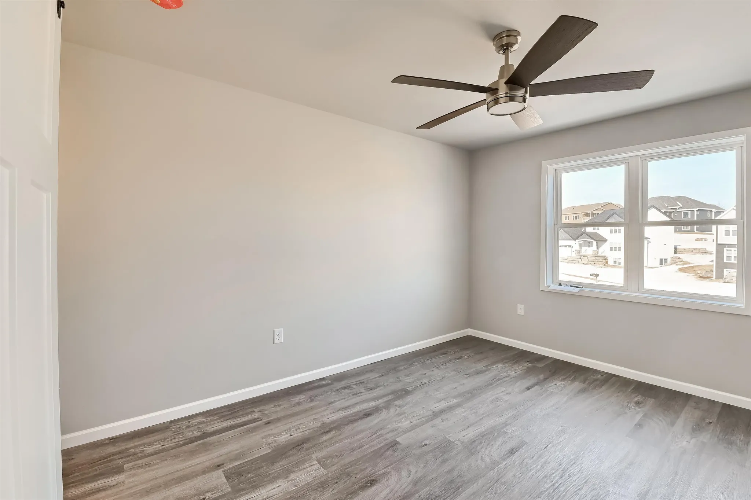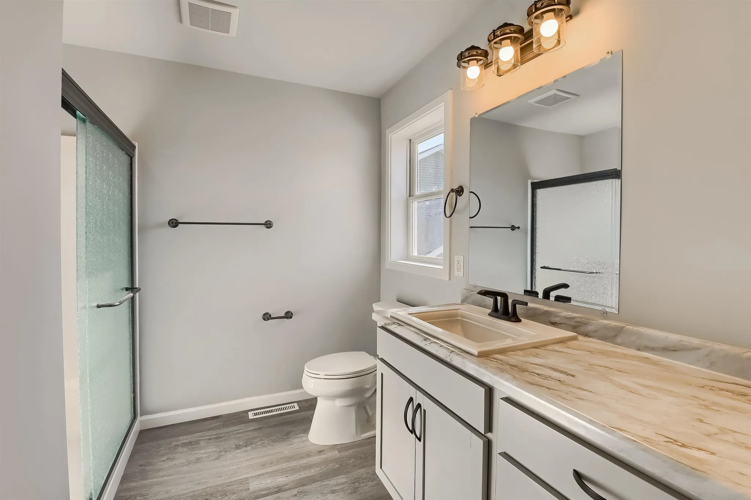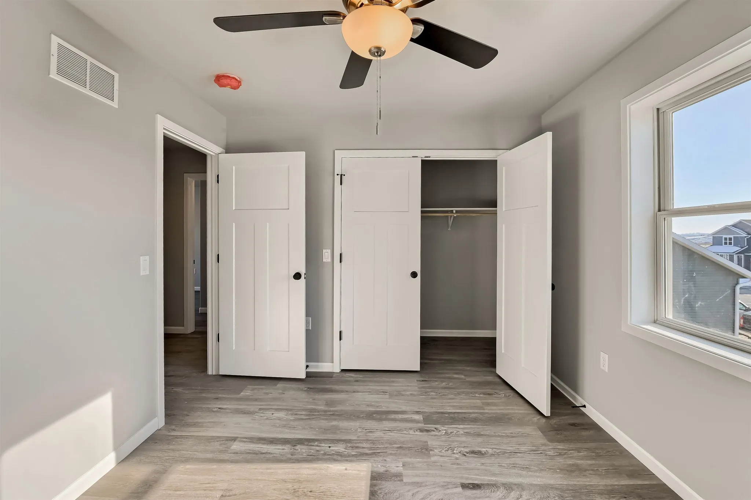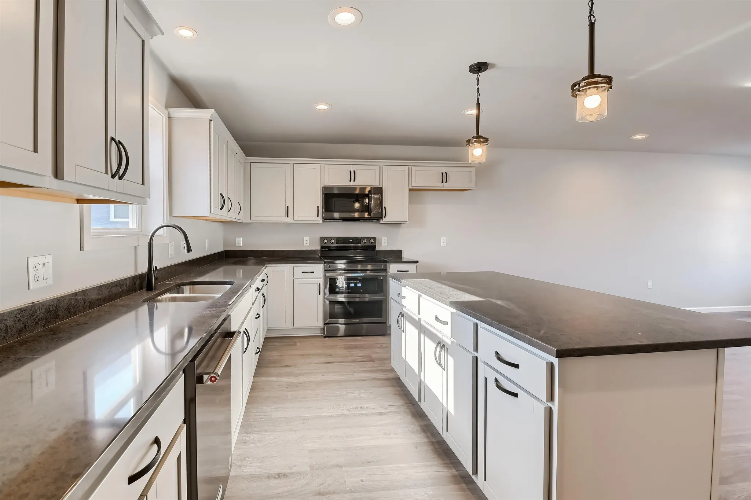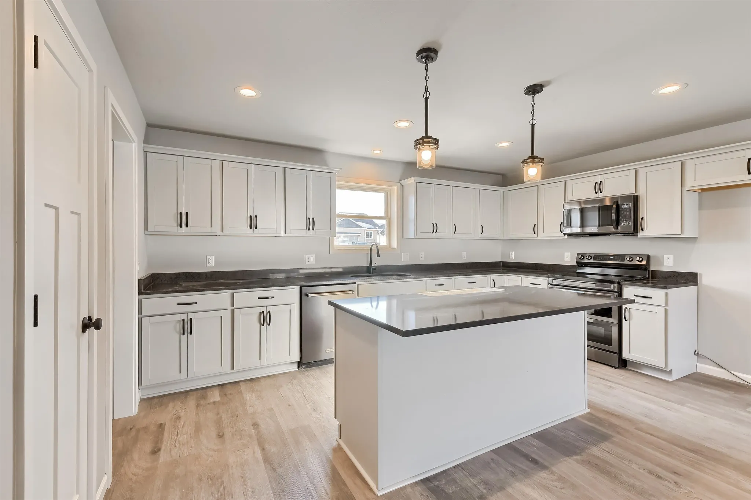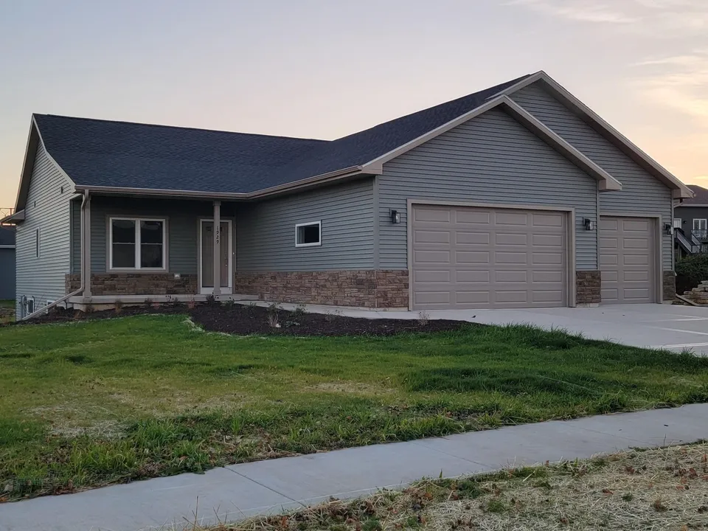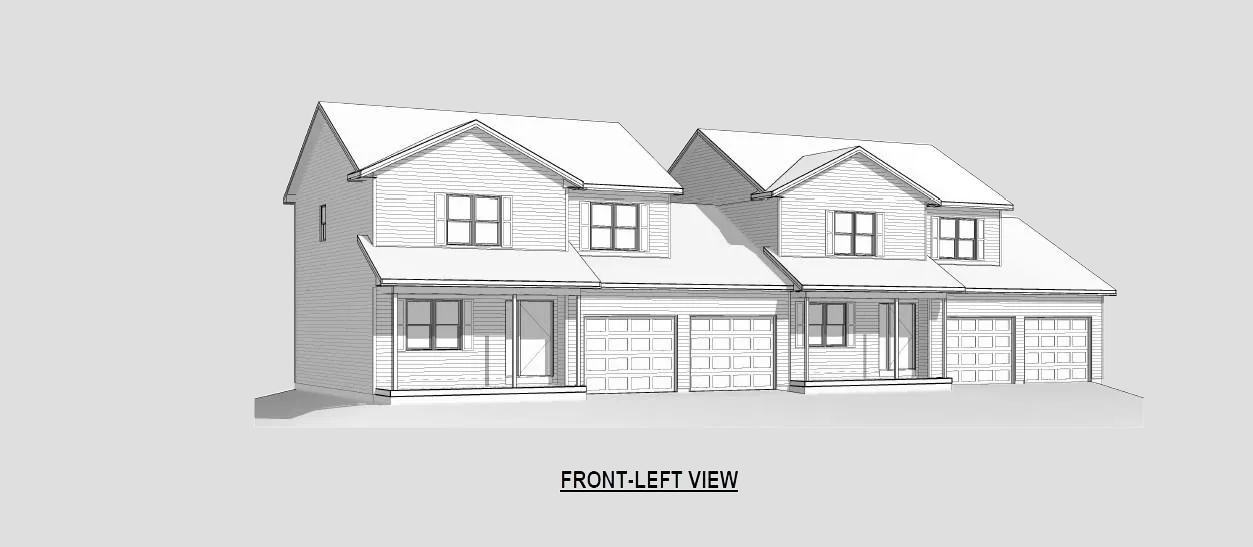Sold Out
Property Features
Property Overview
Scheduled completion is October 2022. This 2, 071sqft half duplex features 4 br & 3 1/2 ba, finished basement, and heated 2 car garage. The master bedroom includes a walk-in closet and ensuite with two vanities. The kitchen will be equipped with SS appliances. The laundry room will be completed with a wash tub. Less than 15 mins to Epic and 30 mins to Madison. Photos are of a similar model.
Property Features
Bedrooms
- Bedrooms: 4
- Bedroom 2 Dimensions: 10 x 12
- Bedroom 4 Dimensions: 11 x 15
- Bedroom 2 Level: U
- Bedroom 4 Level: L
- Primary Bedroom Dimensions: 13 x 11
- Bedroom 3 Dimensions: 10 x 12
- Primary Bedroom Level: U
- Bedroom 3 Level: U
Bathrooms
- Total Bathrooms: 3 / 1
- 1/2 Bathrooms: 1
- Full Bathrooms On Lower Level: 1
- Primary Bathroom Description: Full, Walk-in Shower
- Full Bathrooms: 3
- Half Bathrooms On Main Level: 1
- Full Bathrooms On Upper Level: 2
Interior Features
- Walk-in closet(s)
- Dryer
- At Least 1 tub
- Washer
- Water softener inc
Kitchen and Dining
- Dishwasher
- Kitchen Island
- Pantry
- Refrigerator
- Dining Room Dimensions: Dining Area Dim: 12 x 06
- Kitchen Level: M
- Disposal
- Microwave
- Range/Oven
- Dining Area Level: M
- Kitchen Dimensions: 16 x 09
Heating and Cooling
- Heating Fuel: Electric, Natural gas
- Central air
- Forced air
Other Rooms
- Living Room Dimensions: 16 x 19
- Basement Description: Full, Partially finished, Sump pump, 8'+ Ceiling, Radon Mitigation System, Poured concrete foundatn
- Living Room Level: M
Exterior and Lot Features
- Patio
Land Info
- Lot Description: Rural-in subdivision
- Lot Size Square Feet: 16988
- Lot Size Acres: 0.39
Garage and Parking
- Driveway: Paved
- Garage Description: 2 car, Attached, Heated, Opener
- Garage Spaces: 2
School Information
- Elementary School: Mount Horeb
- Middle School: Mount Horeb
- High School: Mount Horeb
- School District: Mount Horeb
Other Property Info
- Annual Tax Amount: 1536
- County: Dane
- Source Property Type: 2 story, Under construction, Shared Wall/HalfDuplex
- sions: WASHER, DRYER, RANGE, MICROWAVE, FRIDGE
- Source Neighborhood: Sutters Praire Ridge
- Postal City: Mount Horeb
- Zoning: R2
- Source System Name: C2C
- Source Listing Status: Sold
- Tax Year: 2021
- Exclusions: SELLER'S PERSONAL PROPERTY
- Area: MOUNT HOREB - V
- Parcel Number: 0607-182-0879-1
- Subdivision: Sutters Praire Ridge
- Property Subtype: 2 story, Under construction, Shared Wall/HalfDuplex
Building and Construction
- Total Square Feet Living: 2071
- Above Grade Finished Area: 1580
- New Construction: Yes
- Levels or Stories: 2 story, Under construction, Shared Wall/HalfDuplex
- Source Neighborhood: Sutters Praire Ridge
- House Style: Prairie/Craftsman
- Year Built: 2022
- Building Exterior Type: Vinyl
- New Construction: Yes
- Property Condition: Under construction
- Structure Type: Single Family
Accessibility Features
- Open floor plan
- Door openings 29+
Utilities
- Sewer: Municipal sewer
- Water Source: Municipal water
